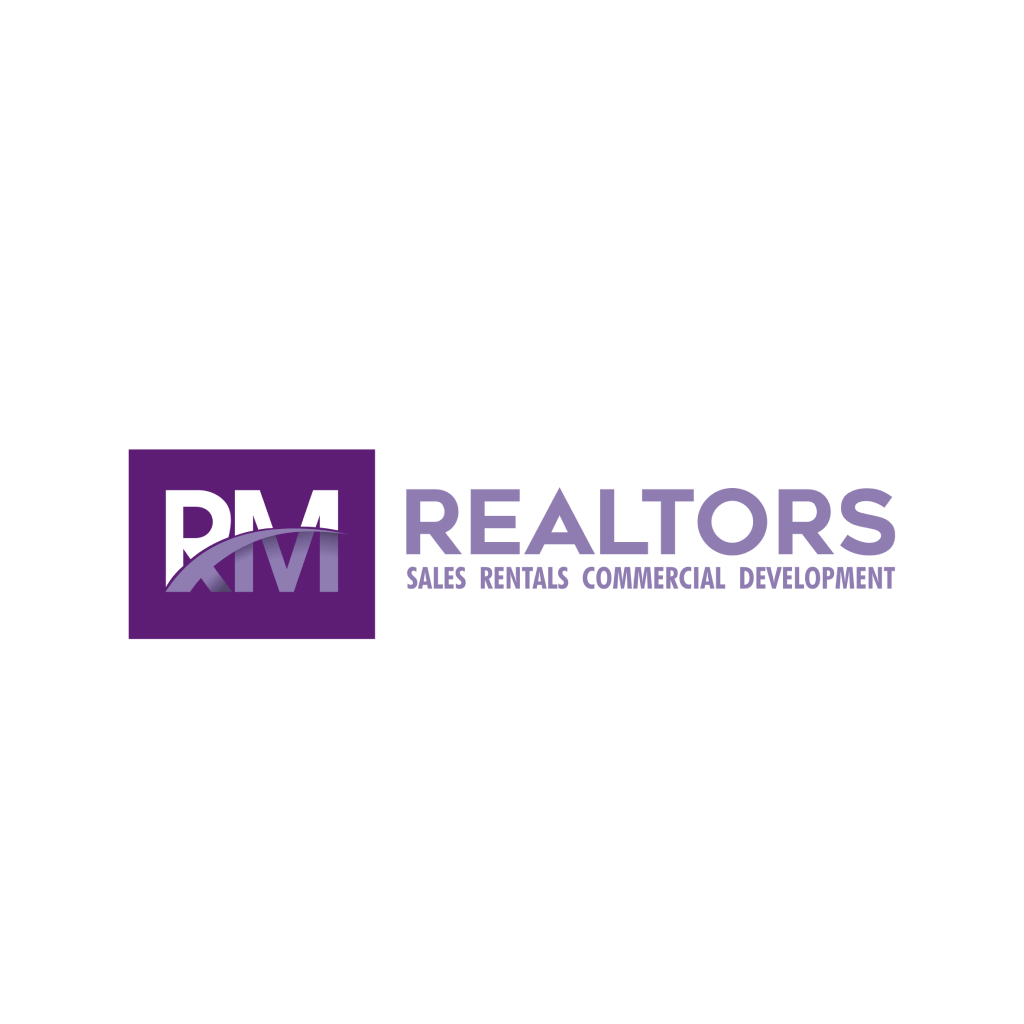Modern Boutique Office Building
Sole and Exclusive Mandate
Modern Boutique Office Building
This pristine, contemporary office building offers a sophisticated workspace in a prime location. Spread over two floors, the building is designed to accommodate a variety of professional needs with comfort and style.
Ground Floor:
• Welcoming reception area suitable for a receptionist station
• Three toilets, including one accessible disabled toilet
• Two open-plan offices providing flexibility for team workspaces
• Small boardroom ideal for meetings
• Fully equipped kitchen and cafeteria for staff convenience
• File room for archive storage
• Store room, firehose, and electrical cupboard for essential utilities
• Outside area with a designated corner for bins
First Floor:
• Three toilets for staff and visitors
• Reception/lounge area suitable for a comfortable waiting or breakout space
• Three private offices and a spacious boardroom
• Open-plan L-shaped office featuring a Juliette balcony, adding natural light and outdoor appeal
• Library for research or quiet work
• Kitchenette for additional refreshment options
Additional Features:
• Security alarm system, air conditioning, and blinds throughout
• Furniture is optional and negotiable
• Ample parking with 13 visitor spaces and 14 shaded parking bays
This building combines functionality with modern aesthetics, making it an ideal space for professional enterprises seeking a high-quality office environment.
Modern Boutique Office Building
This pristine, contemporary office building offers a sophisticated workspace in a prime location. Spread over two floors, the building is designed to accommodate a variety of professional needs with comfort and style.
Ground Floor:
• Welcoming reception area suitable for a receptionist station
• Three toilets, including one accessible disabled toilet
• Two open-plan offices providing flexibility for team workspaces
• Small boardroom ideal for meetings
• Fully equipped kitchen and cafeteria for staff convenience
• File room for archive storage
• Store room, firehose, and electrical cupboard for essential utilities
• Outside area with a designated corner for bins
First Floor:
• Three toilets for staff and visitors
• Reception/lounge area suitable for a comfortable waiting or breakout space
• Three private offices and a spacious boardroom
• Open-plan L-shaped office featuring a Juliette balcony, adding natural light and outdoor appeal
• Library for research or quiet work
• Kitchenette for additional refreshment options
Additional Features:
• Security alarm system, air conditioning, and blinds throughout
• Furniture is optional and negotiable
• Ample parking with 13 visitor spaces and 14 shaded parking bays
This building combines functionality with modern aesthetics, making it an ideal space for professional enterprises seeking a high-quality office environment.
Features
Zoning
Commercial
Title
Freehold
Interior
Air Conditioning
Yes
Exterior
Security
Yes
Parking Bays
Open Parkings
13
Covered Parkings
14
Sizes
Floor Size
652m²
Land Size
1,110m²

Machelle Henning-Walker
Principal Registered with PPRA(FFC 2023222997) Show number View my listings WhatsApp














































