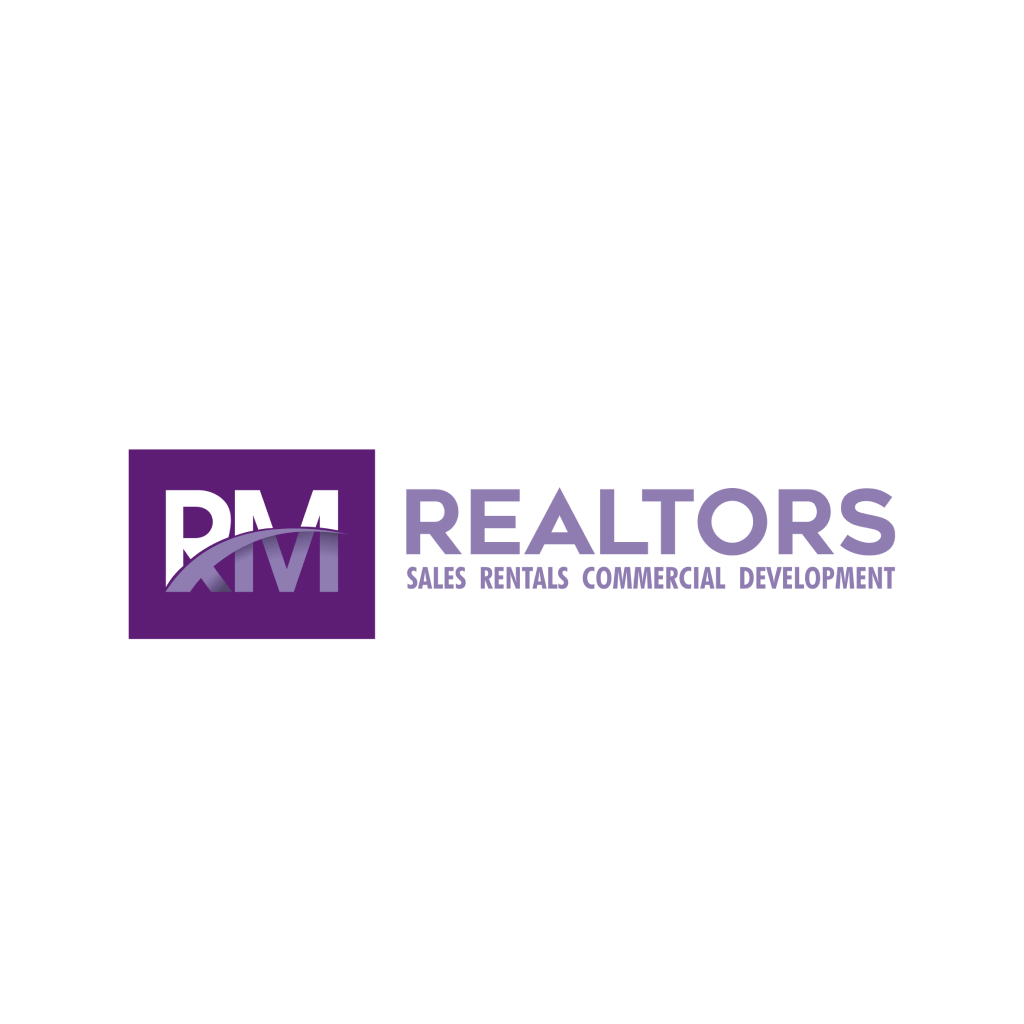R4,050,000
Monthly Bond Repayment R40,434.38
Calculated over 20 years at 10.5% with no deposit.
Change Assumptions
Calculate Affordability | Calculate Bond & Transfer Costs
Monthly Levy
R1,930
R1,930
Monthly Rates
R2,800
R2,800
Beautifully renovated 4-bedroom home in the sought-after Irene Farm Villages
Sole and Exclusive Mandate
Presenting a beautifully renovated four-bedroom residence located in the highly desirable Irene Farm Villages, offering contemporary finishes and spacious living areas. This exclusive property features a large main bedroom with an en-suite bathroom equipped with a heated towel rail and a dedicated dressing room situated on the ground floor. Upstairs, there are three additional bedrooms along with a versatile room suitable for a study or pajama lounge, complete with built-in cupboards and floating shelves.
The home includes two full bathrooms, a guest toilet, and a spacious, open-plan kitchen that seamlessly connects to the lounge, which features a cozy wooden fireplace. Entertain effortlessly in the enclosed patio area with a built-in braai, and enjoy relaxing evenings in the garden around the modern boma with comfortable seating.
Additional features include a separate granny flat, ideal for an extended family member or as staff accommodation, and a double extra length garage with ample storage space and built-in cupboards. The impressive entrance hall adds a grand touch to this stunning home, making it perfect for family living and entertaining. The garages are extended in length to accommodate larger vehicles, with additional built-in cupboards. Upstairs, there is a spacious linen cupboard for added storage.
Don’t miss the opportunity to own this exceptional home in a prime location!
Presenting a beautifully renovated four-bedroom residence located in the highly desirable Irene Farm Villages, offering contemporary finishes and spacious living areas. This exclusive property features a large main bedroom with an en-suite bathroom equipped with a heated towel rail and a dedicated dressing room situated on the ground floor. Upstairs, there are three additional bedrooms along with a versatile room suitable for a study or pajama lounge, complete with built-in cupboards and floating shelves.
The home includes two full bathrooms, a guest toilet, and a spacious, open-plan kitchen that seamlessly connects to the lounge, which features a cozy wooden fireplace. Entertain effortlessly in the enclosed patio area with a built-in braai, and enjoy relaxing evenings in the garden around the modern boma with comfortable seating.
Additional features include a separate granny flat, ideal for an extended family member or as staff accommodation, and a double extra length garage with ample storage space and built-in cupboards. The impressive entrance hall adds a grand touch to this stunning home, making it perfect for family living and entertaining. The garages are extended in length to accommodate larger vehicles, with additional built-in cupboards. Upstairs, there is a spacious linen cupboard for added storage.
Don’t miss the opportunity to own this exceptional home in a prime location!
Features
Pets Allowed
Yes
Interior
Bedrooms
4
Bathrooms
2.5
Kitchen
1
Reception Rooms
2
Study
1
Furnished
No
Exterior
Garages
2
Security
Yes
Flatlet
1
Pool
No
Sizes
Floor Size
342.30m²
Land Size
668.80m²

Machelle Henning-Walker
Principal Registered with PPRA(FFC 2023222997) Show number View my listings WhatsApp









































