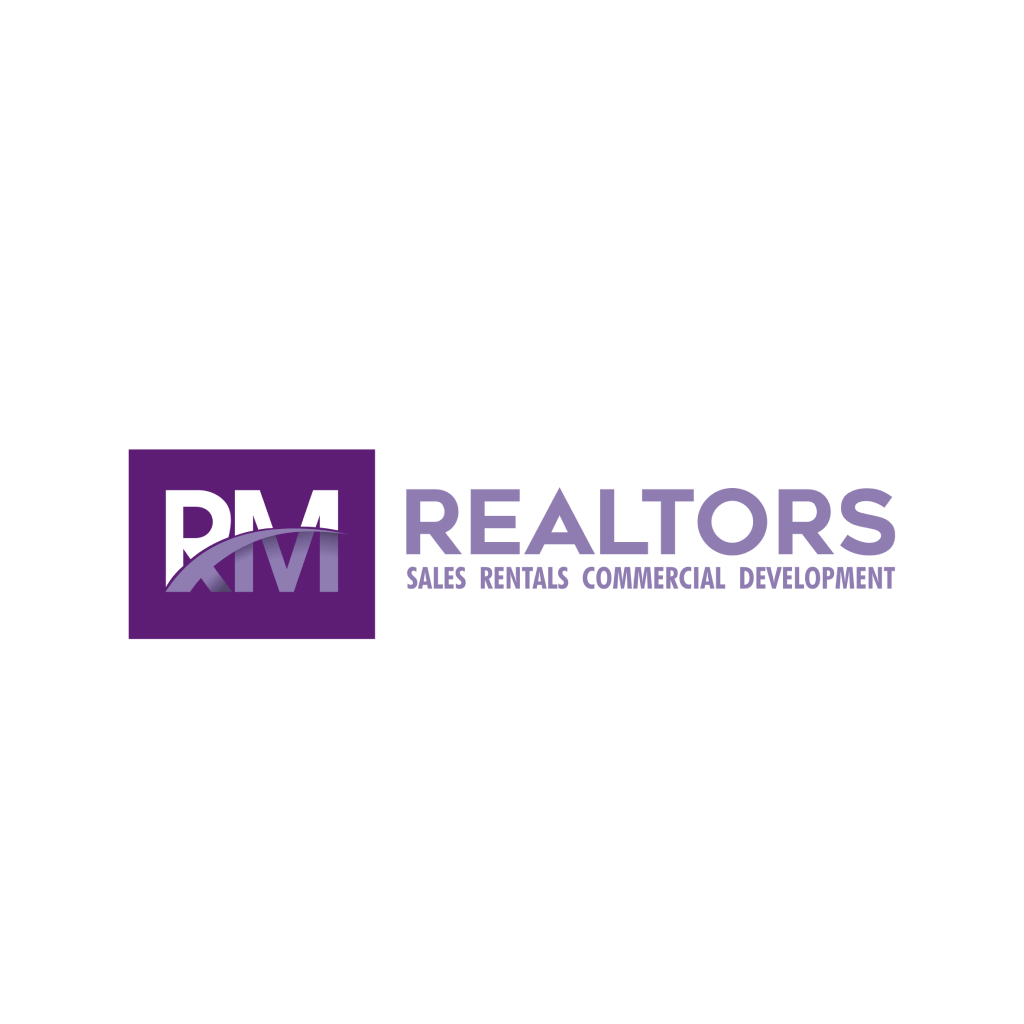R4,295,000
Monthly Bond Repayment R42,880.41
Calculated over 20 years at 10.5% with no deposit.
Change Assumptions
Calculate Affordability | Calculate Bond & Transfer Costs
Monthly Levy
R1,929
R1,929
Monthly Rates
R2,595
R2,595
4 Bedroom House For Sale in Irene Farm Villages
SOLE & EXCLUSIVE MANDATE
4 BEDROOM MODERN DOUBLE-STOREY ARCHITECTURAL SPLENDOUR SITUATED IN THE HEART OF THE HIGHLY SOUGHT-AFTER IRENE FARM VILLAGES ESTATE
A MODERN OASIS OFFERING THE ULTIMATE RESIDENTIAL EXPERIENCE IN A SERENE & SECURE ENVIRONMENT
EXPERIENCE EXCLUSIVE ESTATE FAMILY LIVING
5KW INVERTER INCLUDED
This home offers an exceptional blend of style, comfort, and sophistication. With expansive living areas, sleek aluminium window frames, and impeccable modern finishes, it sets the tone for elevated estate living.
The ground floor boasts two generously sized lounges and a beautifully proportioned dining room — all seamlessly connected, allowing for easy entertaining and family living. A sumptuous gas fireplace creates warmth and ambience, perfect for cosy Winter evenings.
An entertainer’s dream, the enclosed patio is bathed in natural sunlight thanks to its expansive windows and glass stack doors. Complete with a built-in braai and overlooking the glistening swimming pool, this is the ideal space for long summer lunches and memorable evenings with friends and family.
A large, sparkling pool offers the perfect retreat on hot Summer days.
The chef’s kitchen is the heart of the home — modern, tiled, and perfectly equipped. It features Caesarstone countertops, a gas hob, ample built-in cupboards, a spacious pantry, and a separate scullery and laundry area — providing both form and function in abundance.
Upstairs, you’re welcomed by not one but two private pyjama lounges, creating a warm, family-friendly atmosphere. These living areas are serviced by an air conditioner for year-round comfort.
The upper floor also houses a large, air-conditioned study, ideal for remote work or a serene creative space.
Accommodation features three light-filled, spacious guest bedrooms and a stylish guest bathroom, providing comfort and privacy for visitors.
All bathrooms are generously sized, elegantly finished, and designed as relaxing sanctuaries.
The fourth master bedroom is air-conditioned, en suite, and designed for restful living — with ample cupboard space, fitted blinds, serene outlooks, and a modern full bathroom.
Additional features include staff quarters, a beautifully manicured, low-maintenance garden, and a Wendy house for extra storage.
The double-automated garage offers direct access into the home, and there’s ample secure visitor parking.
What truly sets this home apart is its combination of safety, style, and character — a place where modern design meets warm, family-focused living.
The estate is ideally situated with quick access to the R21 and N1 highways, close to all major amenities, premium shopping centres, and leading schools.
This property is not to be missed.
4 BEDROOM MODERN DOUBLE-STOREY ARCHITECTURAL SPLENDOUR SITUATED IN THE HEART OF THE HIGHLY SOUGHT-AFTER IRENE FARM VILLAGES ESTATE
A MODERN OASIS OFFERING THE ULTIMATE RESIDENTIAL EXPERIENCE IN A SERENE & SECURE ENVIRONMENT
EXPERIENCE EXCLUSIVE ESTATE FAMILY LIVING
5KW INVERTER INCLUDED
This home offers an exceptional blend of style, comfort, and sophistication. With expansive living areas, sleek aluminium window frames, and impeccable modern finishes, it sets the tone for elevated estate living.
The ground floor boasts two generously sized lounges and a beautifully proportioned dining room — all seamlessly connected, allowing for easy entertaining and family living. A sumptuous gas fireplace creates warmth and ambience, perfect for cosy Winter evenings.
An entertainer’s dream, the enclosed patio is bathed in natural sunlight thanks to its expansive windows and glass stack doors. Complete with a built-in braai and overlooking the glistening swimming pool, this is the ideal space for long summer lunches and memorable evenings with friends and family.
A large, sparkling pool offers the perfect retreat on hot Summer days.
The chef’s kitchen is the heart of the home — modern, tiled, and perfectly equipped. It features Caesarstone countertops, a gas hob, ample built-in cupboards, a spacious pantry, and a separate scullery and laundry area — providing both form and function in abundance.
Upstairs, you’re welcomed by not one but two private pyjama lounges, creating a warm, family-friendly atmosphere. These living areas are serviced by an air conditioner for year-round comfort.
The upper floor also houses a large, air-conditioned study, ideal for remote work or a serene creative space.
Accommodation features three light-filled, spacious guest bedrooms and a stylish guest bathroom, providing comfort and privacy for visitors.
All bathrooms are generously sized, elegantly finished, and designed as relaxing sanctuaries.
The fourth master bedroom is air-conditioned, en suite, and designed for restful living — with ample cupboard space, fitted blinds, serene outlooks, and a modern full bathroom.
Additional features include staff quarters, a beautifully manicured, low-maintenance garden, and a Wendy house for extra storage.
The double-automated garage offers direct access into the home, and there’s ample secure visitor parking.
What truly sets this home apart is its combination of safety, style, and character — a place where modern design meets warm, family-focused living.
The estate is ideally situated with quick access to the R21 and N1 highways, close to all major amenities, premium shopping centres, and leading schools.
This property is not to be missed.
Features
Pets Allowed
Yes
Interior
Bedrooms
4
Bathrooms
3.5
Kitchen
1
Reception Rooms
5
Study
1
Furnished
No
Exterior
Garages
2
Security
Yes
Parkings
5
Domestic Accomm.
1
Pool
Yes
Scenery/Views
Yes
Sizes
Floor Size
436m²
Land Size
670m²






















































