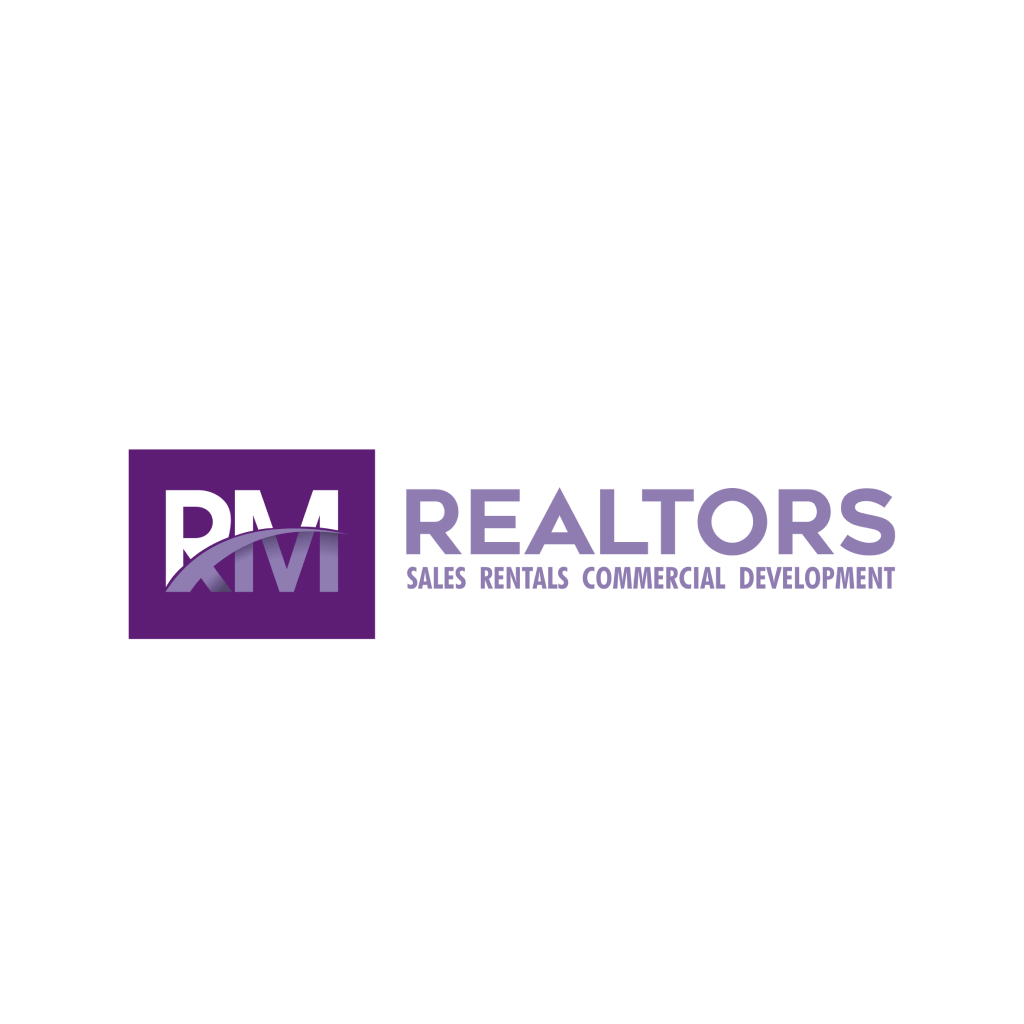R5,700,000
Monthly Bond Repayment R56,907.65
Calculated over 20 years at 10.5% with no deposit.
Change Assumptions
Calculate Affordability | Calculate Bond & Transfer Costs
Monthly Levy
R4,149
R4,149
Monthly Rates
R5,596
R5,596
Elegant Family Home in Prestigious Cornwall Hill Country Estate
Elegant Family Home in Prestigious Cornwall Hill Country Estate
Discover spacious, modern living in this exquisite five-bedroom, four-bathroom residence, ideally situated within the secure and sought-after Cornwall Hill Country Estate. With four en-suite bedrooms, this home is designed for both comfort and luxury.
The open-plan layout seamlessly connects a contemporary kitchen, a sunlit dining area, and a welcoming living room complete with a cozy gas fireplace. A separate study/family room, featuring an antique gas stove, offers a quiet retreat or versatile workspace.
Designed for entertaining, the enclosed entertainment area includes a stylish built-in bar and opens onto a beautifully designed sunken boma. A generous swimming pool and dedicated garden play area make this the perfect setting for family life and social gatherings.
Additional features include:
Two separate staff bedrooms with a shared bathroom and kitchenette
Extra-long double garage providing ample parking and storage
Energy-efficient solar system with 12 panels, three 5.1kW batteries, and inverters
This home blends timeless charm with modern efficiency in one of Gauteng's most exclusive estates. Perfect for families seeking space, security, and elegant living.
Discover spacious, modern living in this exquisite five-bedroom, four-bathroom residence, ideally situated within the secure and sought-after Cornwall Hill Country Estate. With four en-suite bedrooms, this home is designed for both comfort and luxury.
The open-plan layout seamlessly connects a contemporary kitchen, a sunlit dining area, and a welcoming living room complete with a cozy gas fireplace. A separate study/family room, featuring an antique gas stove, offers a quiet retreat or versatile workspace.
Designed for entertaining, the enclosed entertainment area includes a stylish built-in bar and opens onto a beautifully designed sunken boma. A generous swimming pool and dedicated garden play area make this the perfect setting for family life and social gatherings.
Additional features include:
Two separate staff bedrooms with a shared bathroom and kitchenette
Extra-long double garage providing ample parking and storage
Energy-efficient solar system with 12 panels, three 5.1kW batteries, and inverters
This home blends timeless charm with modern efficiency in one of Gauteng's most exclusive estates. Perfect for families seeking space, security, and elegant living.
Features
Pets Allowed
Yes
Interior
Bedrooms
5
Bathrooms
4
Kitchen
1
Reception Rooms
3
Study
1
Furnished
No
Exterior
Garages
2
Security
Yes
Parkings
2
Domestic Accomm.
2
Pool
Yes
Scenery/Views
Yes
Sizes
Floor Size
533.70m²
Land Size
1,154m²

Machelle Henning-Walker
Principal Registered with PPRA(FFC 2023222997) Show number View my listings WhatsApp





























