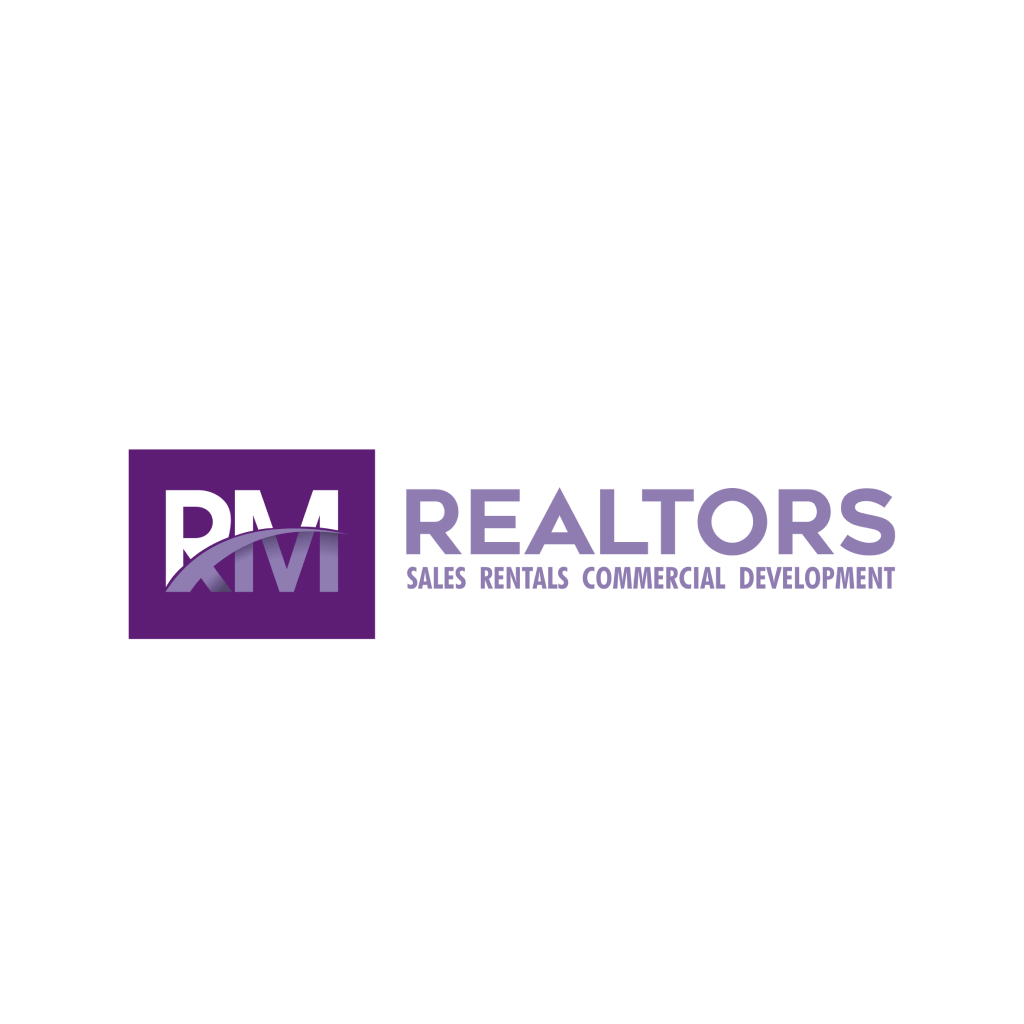R3,995,000
Monthly Bond Repayment R39,216.65
Calculated over 20 years at 10.25% with no deposit.
Change Assumptions
Calculate Affordability | Calculate Bond & Transfer Costs
Monthly Rates
R3,300
R3,300
Special Levy
R1,490
R1,490
4 Bedroom House Sold in Irene
NOT TO BE MISSED
Set on an expansive 2,045m² stand in the heart of Irene, this one-of-a-kind heritage-style farmhouse offers a seamless blend of timeless character and practical modern living.
With four generously sized bedrooms and two bathrooms, this home is full of warmth, charm, and space for the entire family. The main bedroom features a beautiful garden outlook and a private en-suite bathroom, while the remaining bedrooms enjoy plenty of natural light and ample storage.
From the moment you enter, you’re greeted by striking black-and-white tiled floors in the entrance hall and high pressed ceilings that carry throughout. Original Oregon pine floors and four working fireplaces add a sense of history and depth that’s impossible to replicate. The home has been lovingly maintained and upgraded, making it both functional and full of soul.
The country-style kitchen is the heart of the home, boasting a combination of granite and solid wood countertops, a movable island, and two statement stoves—a classic Aga and a modern SMEG gas hob with electric oven.
A separate scullery and walk-in pantry complete this warm, inviting space. Multiple living areas include a family TV room with a coal stove and a charming formal dining room, perfect for entertaining.
Step outside onto the wide L-shaped stoep overlooking the large, established garden. Mature trees provide privacy and dappled shade around the swimming pool, creating a tranquil outdoor sanctuary ideal for family gatherings or lazy weekends.
The property includes covered parking for two vehicles, as well as an extra-deep 10-meter garage that fits two cars with ease.
Practical features have not been forgotten. The home is equipped with an 8kVA inverter system, 14 solar panels, and two batteries—allowing for reduced reliance on the grid. A 5,000-litre water tank provides backup supply or garden use.
The home is also fibre-ready and secured within the Irene Landowners Association, a professionally managed community offering 24-hour patrols, armed response, and strict access control for peace of mind.
Ideally located within walking distance to Irene Farm and just minutes from the Irene Country Club, golf courses, and charming village shops, this property offers all the lifestyle benefits of peaceful estate living while still being centrally located.
This is not just a home—it’s a piece of history, a sanctuary, and a rare find in one of Centurion’s most sought-after communities.
This property is a must-see
Call me for a viewing today!
Set on an expansive 2,045m² stand in the heart of Irene, this one-of-a-kind heritage-style farmhouse offers a seamless blend of timeless character and practical modern living.
With four generously sized bedrooms and two bathrooms, this home is full of warmth, charm, and space for the entire family. The main bedroom features a beautiful garden outlook and a private en-suite bathroom, while the remaining bedrooms enjoy plenty of natural light and ample storage.
From the moment you enter, you’re greeted by striking black-and-white tiled floors in the entrance hall and high pressed ceilings that carry throughout. Original Oregon pine floors and four working fireplaces add a sense of history and depth that’s impossible to replicate. The home has been lovingly maintained and upgraded, making it both functional and full of soul.
The country-style kitchen is the heart of the home, boasting a combination of granite and solid wood countertops, a movable island, and two statement stoves—a classic Aga and a modern SMEG gas hob with electric oven.
A separate scullery and walk-in pantry complete this warm, inviting space. Multiple living areas include a family TV room with a coal stove and a charming formal dining room, perfect for entertaining.
Step outside onto the wide L-shaped stoep overlooking the large, established garden. Mature trees provide privacy and dappled shade around the swimming pool, creating a tranquil outdoor sanctuary ideal for family gatherings or lazy weekends.
The property includes covered parking for two vehicles, as well as an extra-deep 10-meter garage that fits two cars with ease.
Practical features have not been forgotten. The home is equipped with an 8kVA inverter system, 14 solar panels, and two batteries—allowing for reduced reliance on the grid. A 5,000-litre water tank provides backup supply or garden use.
The home is also fibre-ready and secured within the Irene Landowners Association, a professionally managed community offering 24-hour patrols, armed response, and strict access control for peace of mind.
Ideally located within walking distance to Irene Farm and just minutes from the Irene Country Club, golf courses, and charming village shops, this property offers all the lifestyle benefits of peaceful estate living while still being centrally located.
This is not just a home—it’s a piece of history, a sanctuary, and a rare find in one of Centurion’s most sought-after communities.
This property is a must-see
Call me for a viewing today!
Features
Pets Allowed
Yes
Interior
Bedrooms
4
Bathrooms
2
Kitchen
1
Reception Rooms
3
Furnished
No
Exterior
Garages
4
Security
Yes
Pool
Yes
Scenery/Views
Yes
Sizes
Floor Size
370m²
Land Size
2,045m²
























































